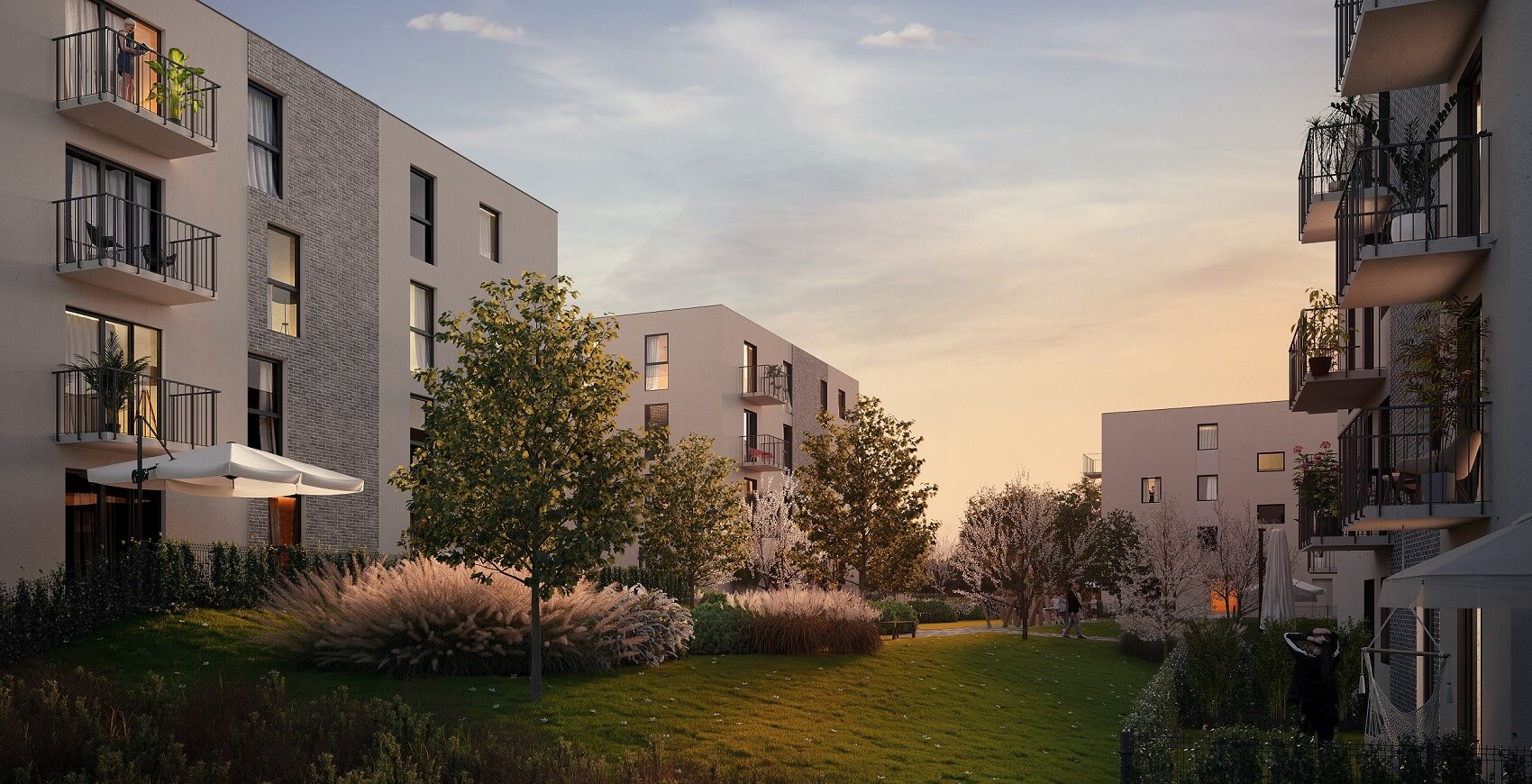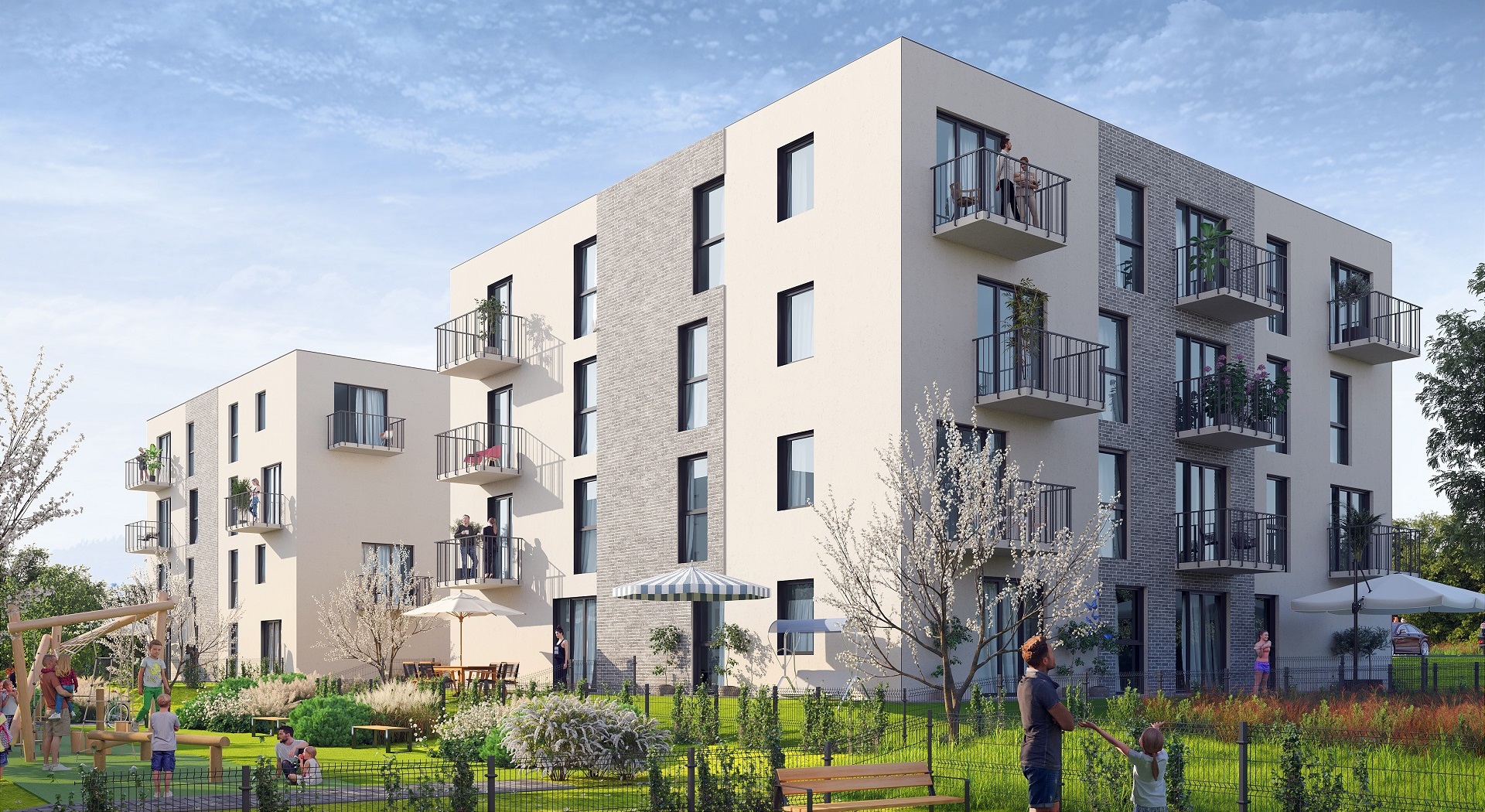An intimate estate close to the center of Gliwice
Area Park is an offer addressed to people who are looking for a quiet place to live, without giving up the facilities offered by the city center, located just 5 minutes away by car from the investment.
The development will include five residential buildings with green common areas. In the first stage (Building A), 20 bright and spacious apartments have been designed. In the second stage (Building B) there will be 16 of them.
🌳 27 trees and more than 500 shrubs.
Area Park in Gliwice will have beautifully landscaped green common areas. 27 trees, more than 500 shrubs, in addition to ornamental grasses, sedges, landscaping elements, a playground for children.
🌳 LOWER FEES thanks to green energy.
We know how important it is to take care of the environment. At Area Park, we will use green energy from photovoltaic panels to light up the corridors, alleys and power the elevators, so our residents will experience greater savings through lower fees.

Live in a quiet area without giving up being in the center of the events that guarantee the proximity of the Arena Gliwice! Concerts, sports activities, activities for children, gastro zone. Arena Gliwice is also the hottest place in the city, especially in summer during the Summer Arena!

| Floor | Rooms | size | Status |
|---|---|---|---|
| 2 | 3 | 55.41 m2 | Free |
| 3 | 3 | 52.07 m2 | Free |
| 2 | 4 | 84.1 m2 | Free |
| 2 | 3 | 55.93 m2 | Free |
| 1 | 3 | 52.07 m2 | Sold |
| 2 | 2 | 40.79 m2 | Sold |
| 2 | 2 | 40.34 m2 | Sold |
| 2 | 2 | 44.29 m2 | Sold |
| 2 | 3 | 52.07 m2 | Sold |
| 3 | 2 | 40.79 m2 | Sold |
| 3 | 3 | 55.41 m2 | Sold |
| 3 | 2 | 40.34 m2 | Sold |
| 3 | 2 | 44.29 m2 | Sold |
| 0 | 3 | 53.26 m2 | Sold |
| 0 | 2 | 40.34 m2 | Sold |
| 0 | 2 | 44.29 m2 | Sold |
| 0 | 1 | 27.67 m2 | Sold |
| 1 | 2 | 40.79 m2 | Sold |
| 1 | 3 | 55.41 m2 | Sold |
| 1 | 2 | 40.34 m2 | Sold |
| 0 | 2 | 40.79 m2 | Sold |
| 1 | 2 | 44.29 m2 | Sold |
| 0 | 2 | 42.46 m2 | Sold |
| 2 | 3 | 59.76 m2 | Sold |
| 2 | 2 | 44.78 m2 | Sold |
| 3 | 3 | 55.93 m2 | Sold |
| 3 | 3 | 59.76 m2 | Sold |
| 3 | 2 | 44.78 m2 | Sold |
| 0 | 2 | 44.78 m2 | Sold |
| 0 | 3 | 55.93 m2 | Sold |
| 0 | 3 | 65.35 m2 | Sold |
| 1 | 4 | 84.01 m2 | Sold |
| 1 | 3 | 59.76 m2 | Sold |
| 1 | 2 | 44.78 m2 | Sold |
| 1 | 3 | 55.93 m2 | Sold |
| 3 | 4 | 84.01 m2 | Sold |
Area Park is located at ul. Dolna, directly connected to ul. Kujawska, one of main parts of Gliwice.
The investment is very well connected with the center of Kraków. Due to the proximity of bus stops, which are located a 2-minute walk from the estate, it takes several minutes to reach the city centre by public transport. Just a few minutes by car.
Within a radius of 1 km from the investment there are: Arena Gliwice, primary school, pharmacy, church, grocery store, clinic, bus stop
ul. Chorzowska 216a
40-101 Katowice
tel.: 32 745 31 67
m: kontakt@activ.katowice.pl
monday - thursday:
8.00 - 17.00
friday:
8.00 - 16.00